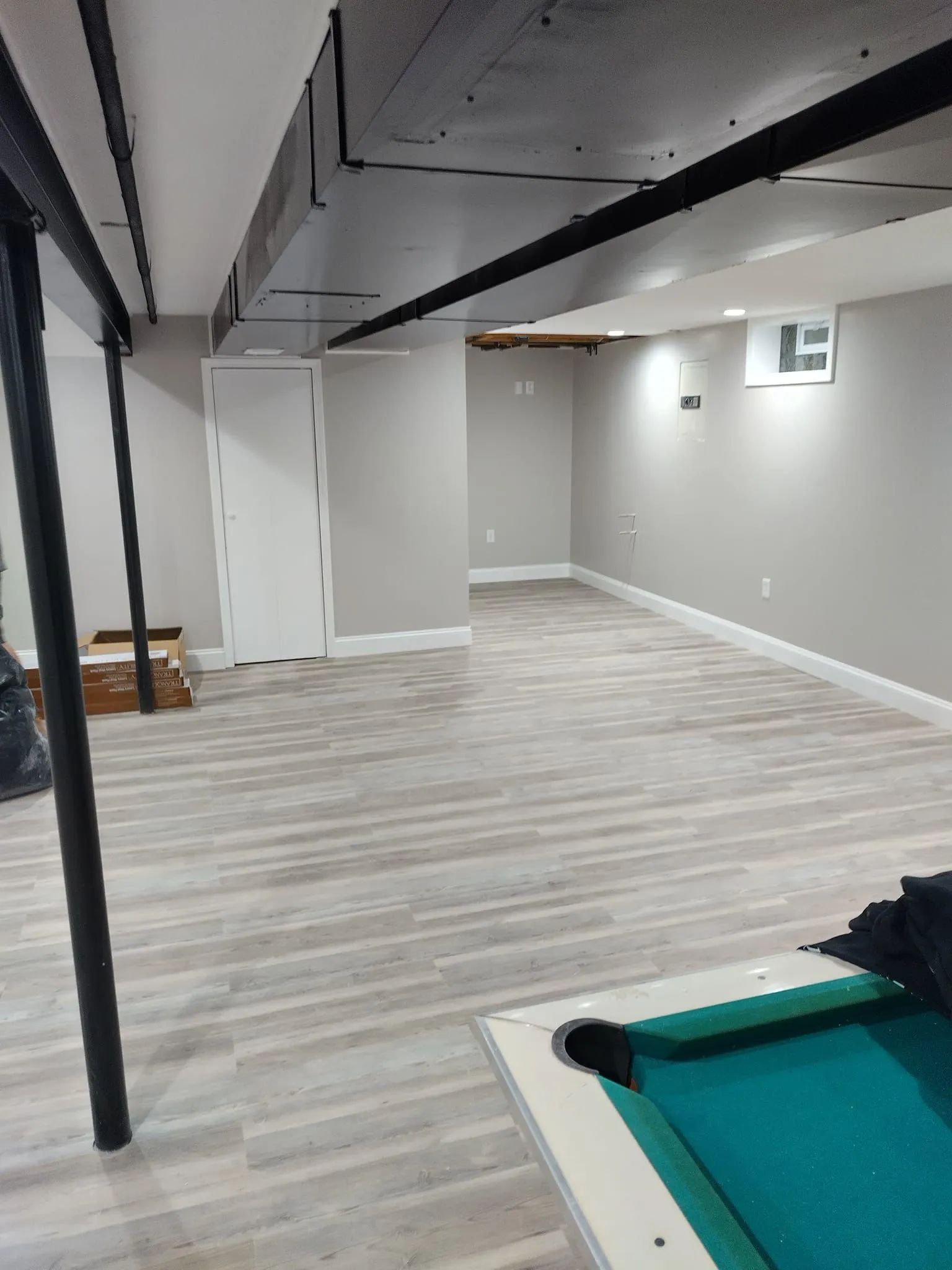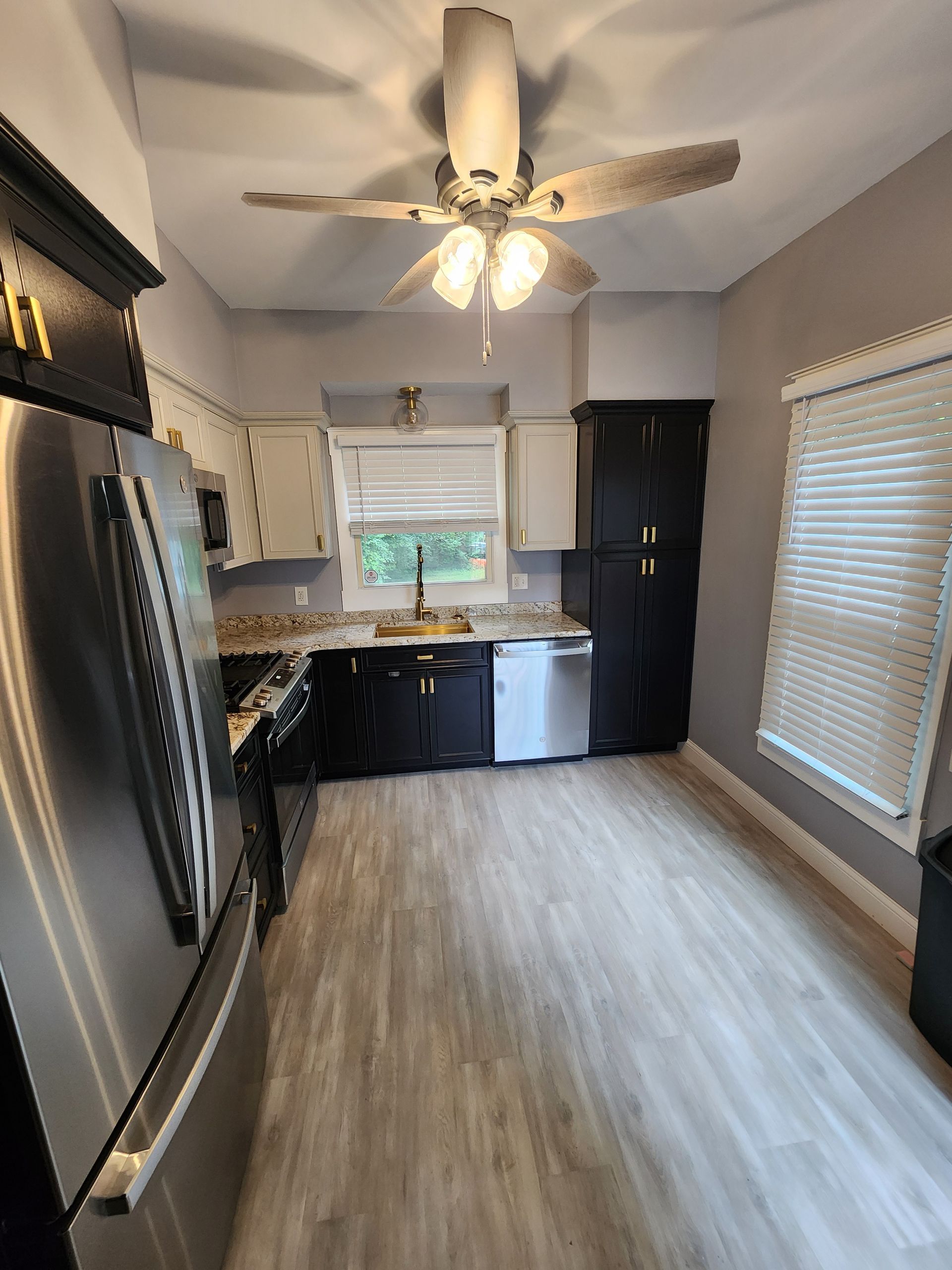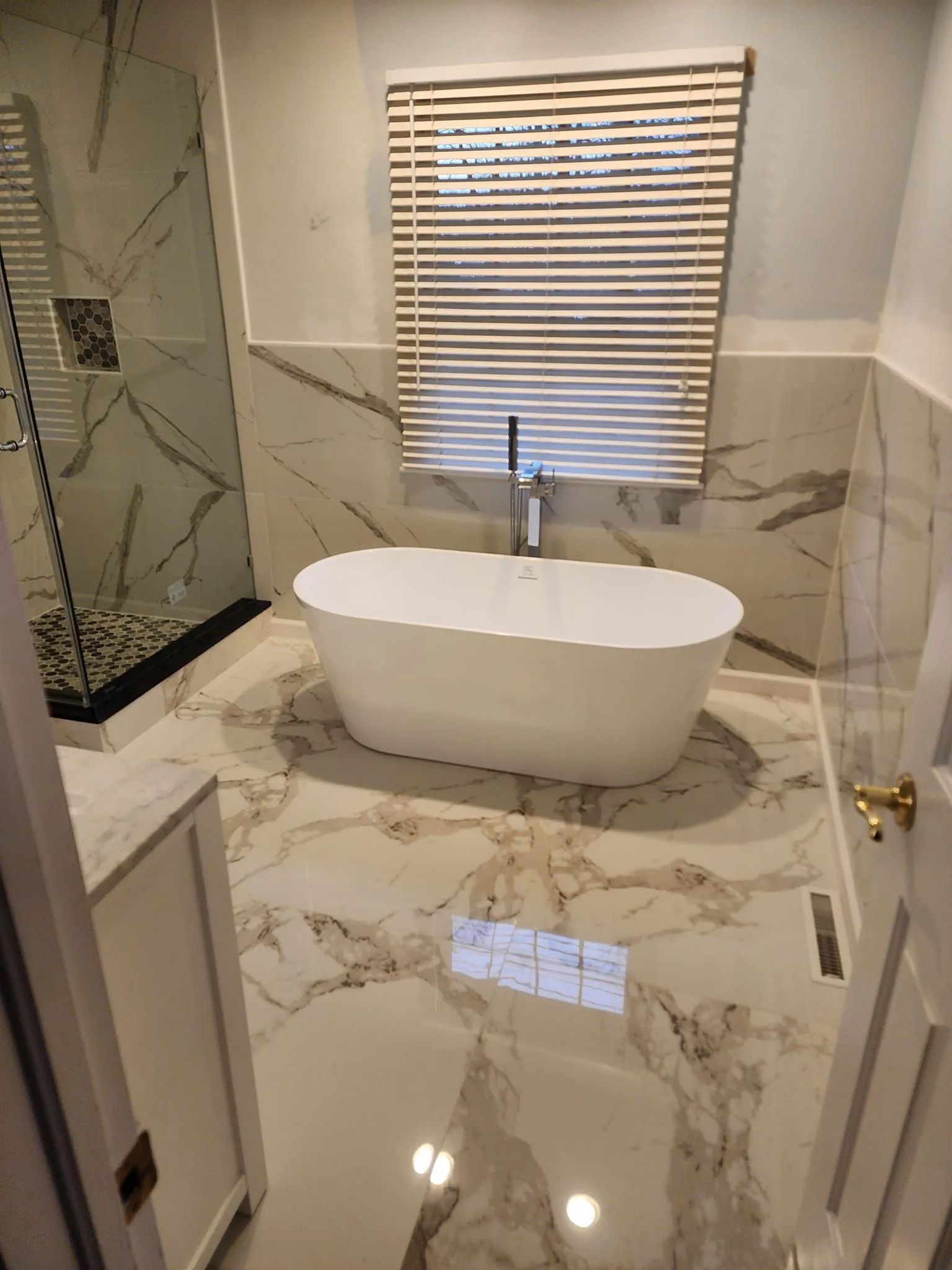The Ultimate Guide to Planning a Home Addition
Adding onto your home can solve space issues, boost property value, and allow you to stay in the neighborhood you love. But planning a home addition isn’t something you can wing. It takes careful thought, budgeting, and coordination to pull it off successfully. Whether you’re dreaming of a bigger kitchen, extra bedroom, or a sun-soaked family room, a structured plan can make the process smoother and less stressful.
Define the Purpose and Priorities
The first step is figuring out why you need the addition. It might be to accommodate a growing family, add a dedicated home office, or create an in-law suite. The purpose shapes everything—from design to layout to materials. Once that’s clear, start listing your must-haves and nice-to-haves. Keeping priorities straight will help if budget or space limitations come into play.
Understand Local Zoning and Permits
Zoning laws and building codes can make or break your plans. Before anything else, check with your local building department to learn what’s allowed on your property. Every town has rules about setbacks, height restrictions, and how close structures can be to property lines. You’ll also need building permits, which take time to process. Planning for this early helps you avoid delays and last-minute changes.
Set a Realistic Budget
Construction costs add up quickly. Beyond labor and materials, don’t forget design fees, permit costs, utility upgrades, and contingency funds for the unexpected. Talk with professionals to get a ballpark estimate, then pad your budget by 10-20% to cover surprises. Sticking to a number from the start helps avoid emotional decisions that might push the project over budget.
Hire the Right Professionals
Bringing in a licensed contractor and architect is key. A good team will help fine-tune your ideas, stay within code, and manage the construction timeline. They’ll also catch structural and utility issues that might not be obvious at first. Vet your contractor carefully—look for experience with home additions, solid references, and proper insurance coverage.
Design for Flow and Function
A well-planned addition should feel like part of the original house, not an afterthought. That means matching materials, rooflines, and interior finishes. It also means thinking about how people will move through the space. Will the new room connect naturally with the rest of the house? Will it get enough light? These details impact both daily function and long-term value.
Plan for Disruption
Living through a home addition can be messy. Expect dust, noise, and some level of chaos, especially if walls are being knocked out. Set up temporary spaces for cooking or relaxing. Some families choose to stay elsewhere during major work. Either way, knowing what to expect will help you stay patient and focused.
Think Long-Term
Beyond immediate needs, consider how your addition will serve your family in five or ten years. Flexibility goes a long way. A home office today could become a guest room later. A ground-level bedroom could offer aging-in-place potential. Smart choices now can save time and money down the road.
If you're ready to make your home more functional and spacious, Shafer Construction, LLC
in Youngstown, Ohio, is here to help. With over 19
years of experience building
custom home additions, we bring expert craftsmanship, attention to detail, and clear communication to every step of the process. Whether you’re expanding for comfort, functionality, or value, contact us today to get your project off the ground.




