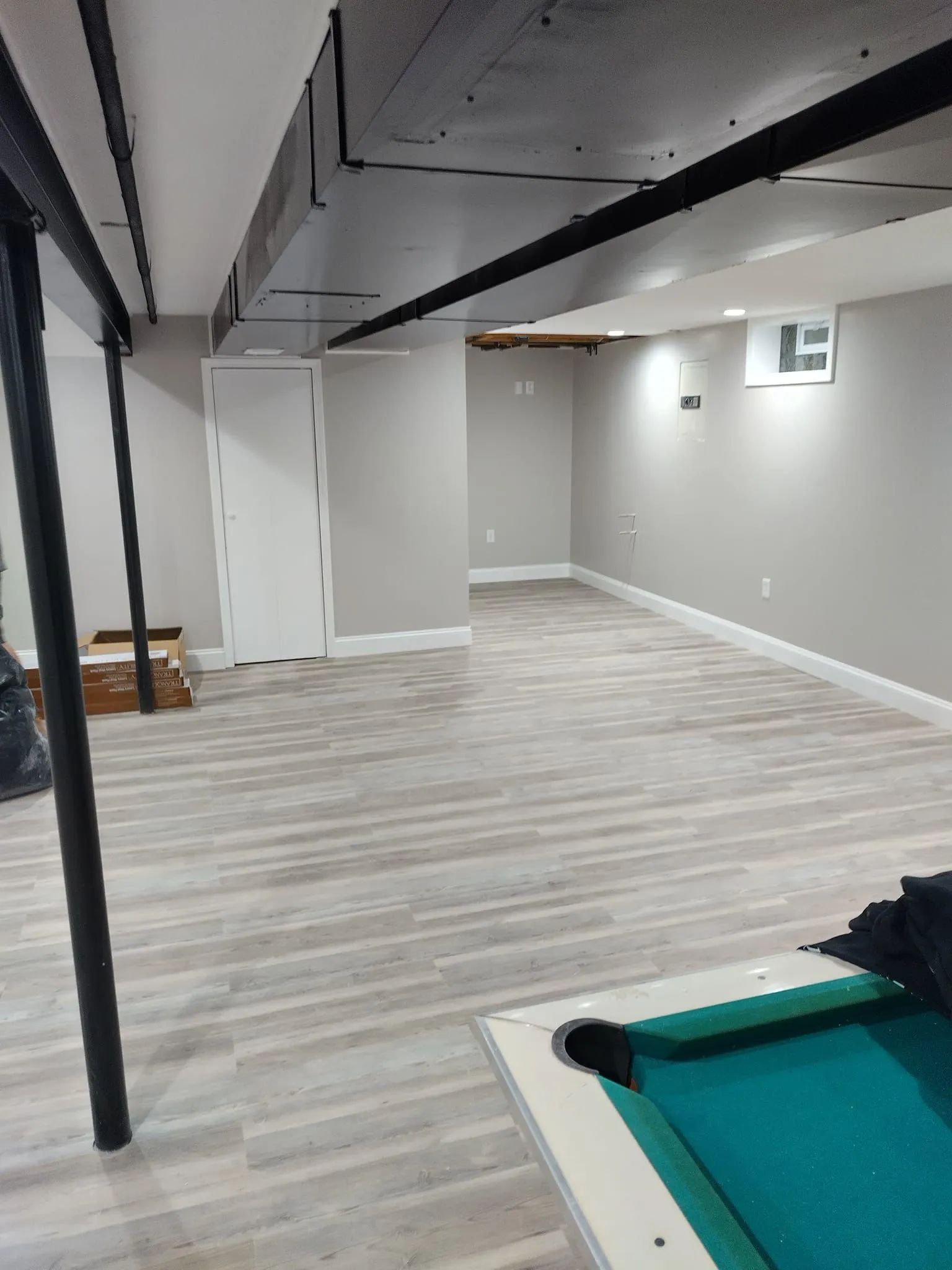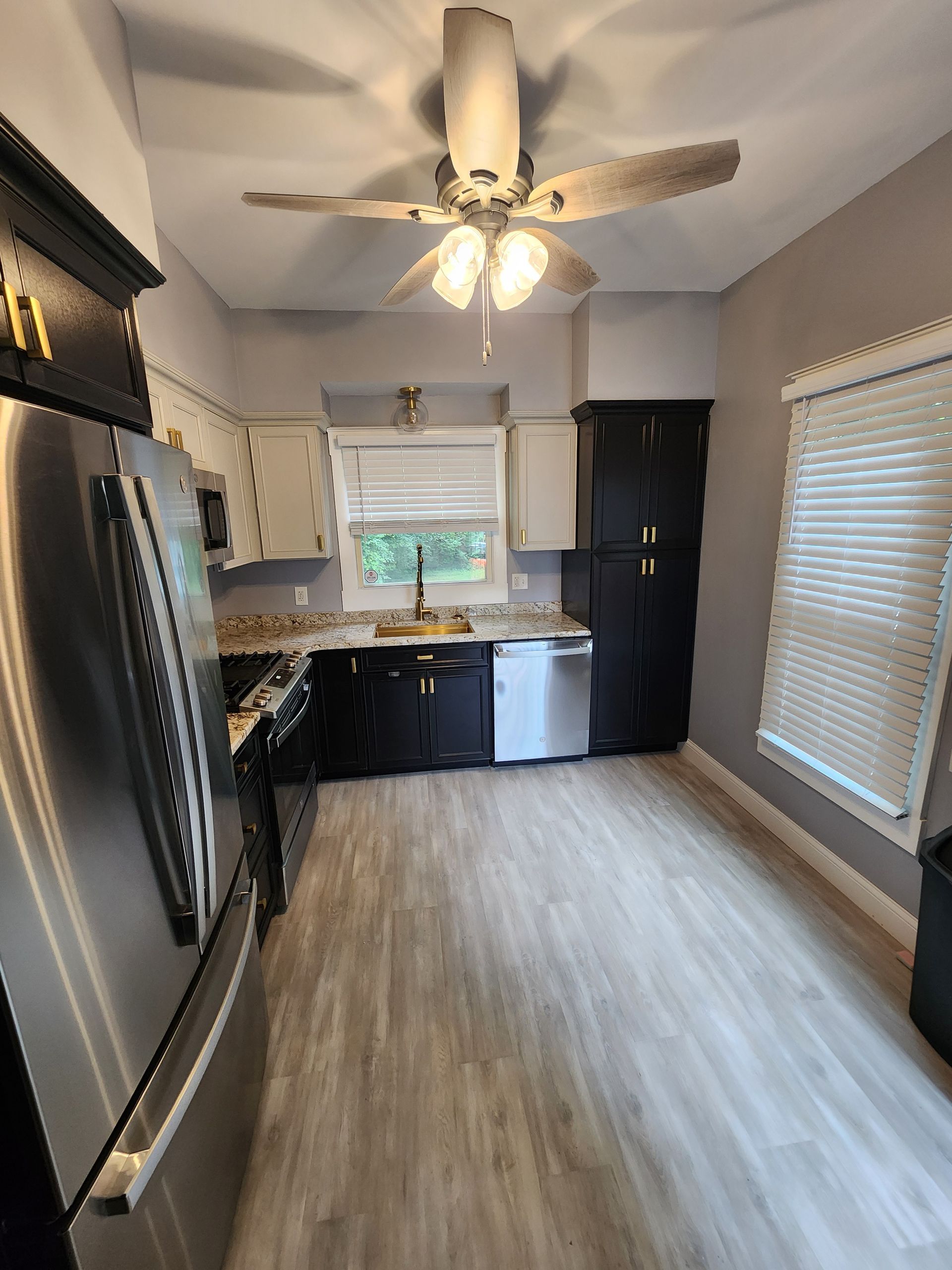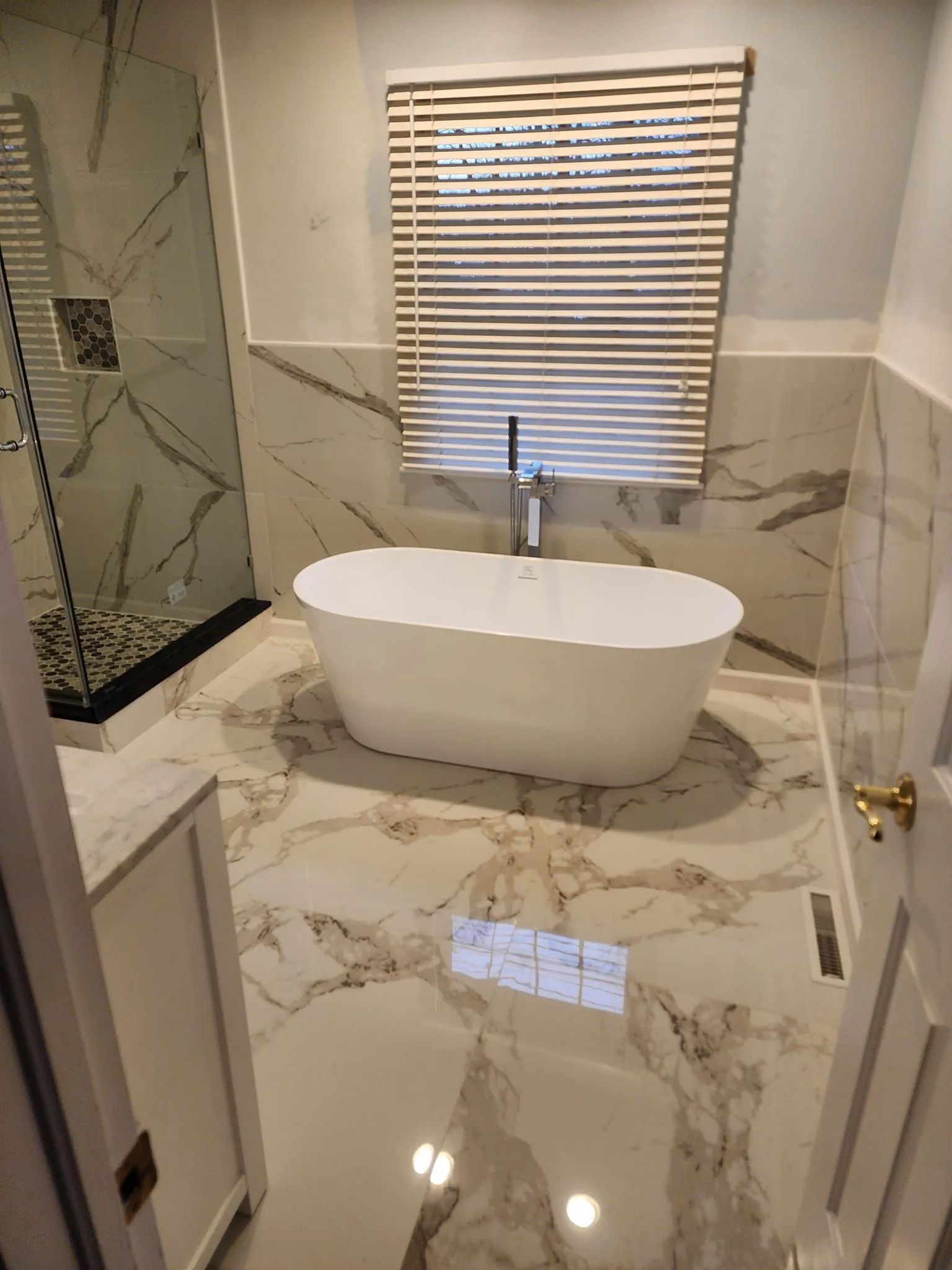Kitchen Remodeling Tips: From Concept to Completion
Planning a kitchen remodel is more than choosing paint colors and new appliances. It’s a complete process that starts with a solid vision and ends with a beautiful, functional space tailored to your daily life. Whether it’s a small refresh or a total overhaul, each phase of remodeling plays a vital role in your kitchen’s transformation.
Define Your Vision and Goals
Every remodel begins with a clear idea of what the kitchen should accomplish. Think about how the space functions now and how you’d like it to work in the future. Are you cooking for a large family, hosting guests often, or simply craving more room to move around? Defining your goals upfront—whether it's better storage, an open layout, or improved lighting—keeps the project focused and aligned with your needs.
Establish a Realistic Budget
Setting a practical budget helps guide your decisions and keeps the project on track. Break down costs into categories like cabinetry, countertops, flooring, lighting, and labor. Don’t forget to include a buffer for unexpected issues that often arise once walls come down or wiring is exposed. Knowing your financial limits in advance reduces delays and helps avoid overspending.
Collaborate With a Designer
Working with a professional designer can elevate both the appearance and practicality of your kitchen. A designer helps fine-tune layout details, choose compatible materials, and optimize the flow of the space. Their input is especially valuable when working with small or oddly shaped kitchens, where strategic planning is essential to get the most out of every square foot.
Prioritize an Efficient Layout
An efficient layout improves workflow and makes daily tasks easier. The traditional work triangle—linking the refrigerator, sink, and stove—remains effective, but today's kitchens often benefit from extra features like prep stations, double ovens, or walk-in pantries. Keep frequently used items within reach and leave enough space between major work areas for safe movement.
Choose Durable Materials
Your kitchen works hard, so the materials you choose need to stand up to wear and tear. Quartz and granite countertops offer durability and style. Hardwood or high-quality vinyl flooring adds warmth while resisting spills and dents. Select cabinets made from solid wood or engineered wood for long-term reliability, and pick finishes that are easy to clean and maintain.
Upgrade Lighting and Electrical
Proper lighting enhances both function and ambiance. Combine ambient lighting with task lighting over counters and islands to create a well-lit, versatile space. Under-cabinet lighting improves visibility for food prep, while decorative fixtures over islands or dining areas add personality. Modernize your electrical setup by installing additional outlets and USB charging stations where needed.
Add Smart Storage Solutions
Customized storage keeps clutter in check and improves accessibility. Incorporate deep drawers for pots and pans, pull-out shelves for pantry items, and drawer dividers for utensils. Maximize corner cabinets with lazy Susans or swing-out systems. Open shelving can provide quick access to everyday dishes or showcase decorative pieces.
Stay Involved During Construction
Once work begins, maintain open communication with your contractor and stay updated on the schedule. Set up a temporary kitchen space elsewhere in your home to keep life moving while construction is underway. Staying involved helps address issues early and ensures the finished product meets your expectations.
A successful
kitchen remodel starts with thoughtful planning, high-quality materials, and skilled craftsmanship. With over 19
years of experience, Shafer Construction, LLC
in Youngstown, Ohio brings all three to every project. From layout updates to full renovations, our team helps homeowners transform their kitchens into beautiful, functional spaces. Ready to bring your vision to life? Contact us today for reliable service and exceptional results.




